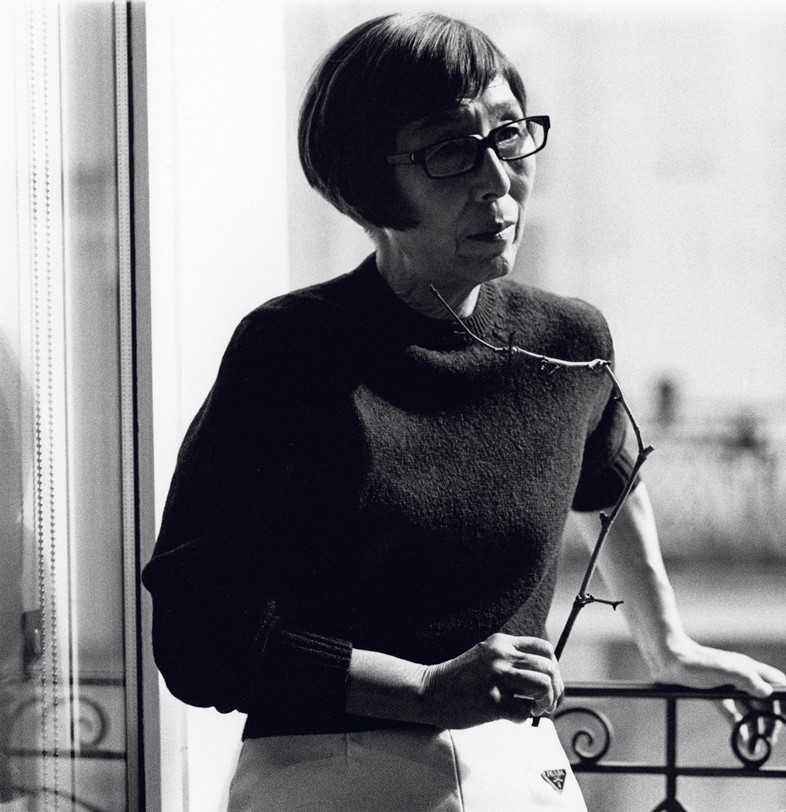In the new issue of AnOther Magazine, the Japanese architect talks about her favourite buildings by Kiyonori Kikutake, Le Corbusier and Mies van der Rohe
This article is taken from the Autumn/Winter 2023 issue of AnOther Magazine:
“Seeing Sky House [1958], designed by Kiyonori Kikutake, was probably the starting point of my career. I was about ten years old. It is in Japan, but at the time I only saw photos. I was shocked when I realised it was a home, it was so different from what I was growing up with in my small town. It’s a one-room space raised on four large columns, made of many layers, arranged like rings – a simple glazed interior, an engawa [veranda] around the edge, the eaves of the roof, the garden and finally the distant scenery. I was amazed because it was floating ... I’d never seen a house like this before, it was beautiful. It really is a house in the air. It’s completely different from normal suburban houses, but also familiar to Japanese people – like traditional Japanese homes it is a simple space sectioned using fusuma, which are Japanese-style partitions, and sliding shoji screens. When these screens are pulled back the house opens up and there is a connection between home, architecture and the surrounding landscape.
“I think space is about how we place ourselves in an environment – how we relate to our surroundings, nature and time. Space is what’s between these things and helps create relationships. For me, architectural space is the idea that people meet each other – and people meet the space too. I hope the spaces I design suggest a certain comfortability and freedom. In my architecture I think about how to construct – structure is very important to me. However I always think it is best if the logic can be free. I learn many different things from different people’s architecture. The Pantheon in Rome is one example, its integration within the city is extraordinary. Another is Le Corbusier’s apartment in Paris – I was moved by finding how fun it is to live in. Also, Mies [van der Rohe]’s New National Gallery in Berlin. It was so beautiful when I saw it at dusk for the first time after some years. The idea that we can live in completely different ways inspires me every day.”
The buildings designed by Kazuyo Sejima over her 42-year career have helped to define our idea of 21st-century Japanese architecture. Or maybe architecture in general – SANAA, the practice she founded with Ryue Nishizawa in 1995, has devised diverse global spaces, including the New Museum in New York, the 2009 Serpentine Pavilion, an outpost of the Louvre museum in Lens, France, and a spectacular renovation of Paris’s La Samaritaine department store. They are all unified by a degree of delicacy, their emphatic forms integrating perfectly into surrounding environments in reflection of Sejima’s interest in dialogues between humans and spaces, man-made or otherwise. That can extend in different manners – she explored it through her 2010 directorship of the Venice Architecture Biennale (the first woman in that role) with the wide theme of People Meet in Architecture, and it was also reflected this May, when as the newly appointed director of Tokyo’s Teien Art Museum, she partnered with Prada to stage a two-day Prada Mode event, where the museum and its surrounding park became an arena of architectural exploration. “I think museums can be imagined in a different way,” Sejima says. “I wanted to encourage people to slow down, spend time and discover.”
Hair: Kyoko Kishita. Make-up: Akari Sugino at St Vincent Management using SUQQU. Producer: Philippa Schoeman at Artistry
This story features in the Autumn/Winter 2023 issue of AnOther Magazine, which is on sale now. Order here.
