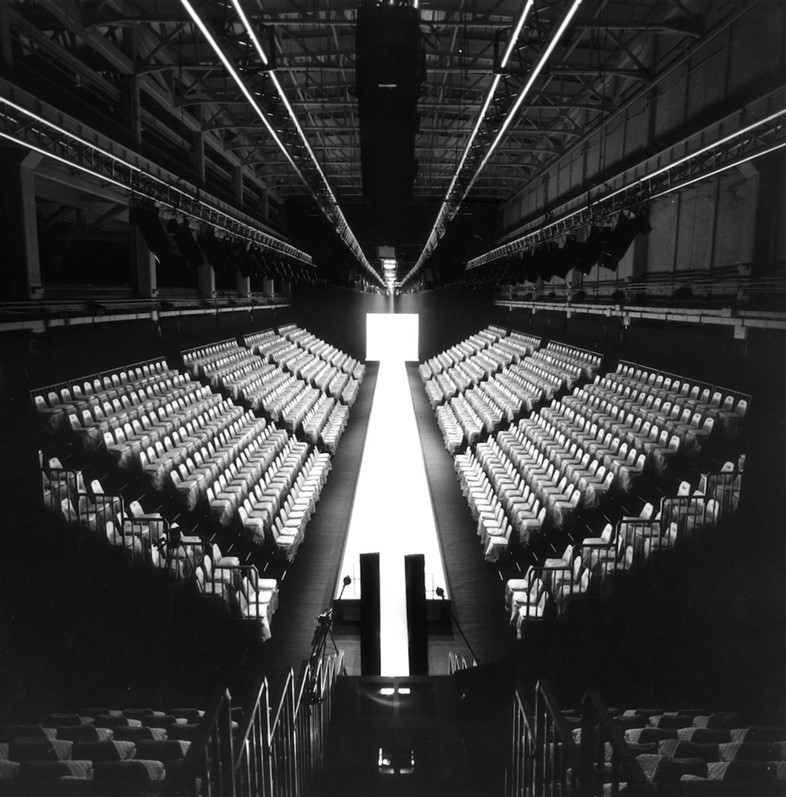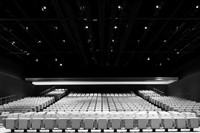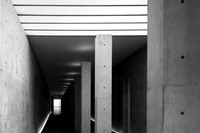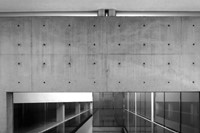Considering the architecture of the Armani headquarters and showspace
The Teatro Armani in Milan, situated on Via Bergognone, 59, is a staple pillar not only during fashion week but also within Italian architecture. A former Nestlé chocolate factory in the Porta Genova suburbs, Armani commissioned Japanese architect Tadao Ando to convert the industrial building into the luxurious Armani headquarters in 2000.
"Parts of the cove-lit vault ceiling have been cutaway to reveal the building’s original steel-framework"
The Teatro was the first example of recycled architecture in Milan. From outside, the building appears unaffected, bar a modest ‘Armani’ sign. However within the concrete shell boasts an impressive, minimalist display of sliding glass panels, colonnaded walls, freestanding monoliths and curved partitions. Parts of the cove-lit vault ceiling have been cutaway to reveal the building’s original steel-framework, with a stark, grey colour palette washed throughout the building, signature to the Armani house.
This sombre, almost dream-like hue is perhaps most fitting for A/W14. This week, within their utopian Teatro, Giorgio Armani presented a military-esque display of green and grey that was oddly seductive: soft woolen suits and knitted, ombre coats in a sensual dégradé from dove grey to pistachio green. The hair was a kinked 90s throwback: a touch of the Armani mermaid.
Shown a few days earlier, the Emporio Armani show offered similar neutrals, but in a more monochromatic fashion: each model wore an gamine-cut raven black wig and feminine, low-cut dresses were paired with oversized shirt collars and ruff neckpieces, while glimmering pearls outlined ties and pinstriped trousers. The collection had a grid-like architecture to it, reminiscent of Tadao Ando’s metropolitan structures. And it was Ando who once said, “You can't really say what is beautiful about a place, but the image of the place will remain vividly with you.”
Text by Mhairi Graham



